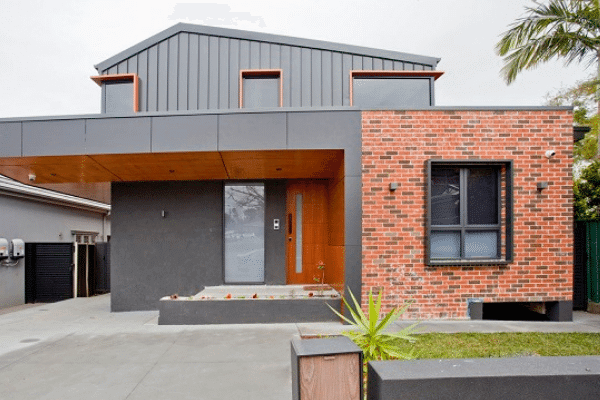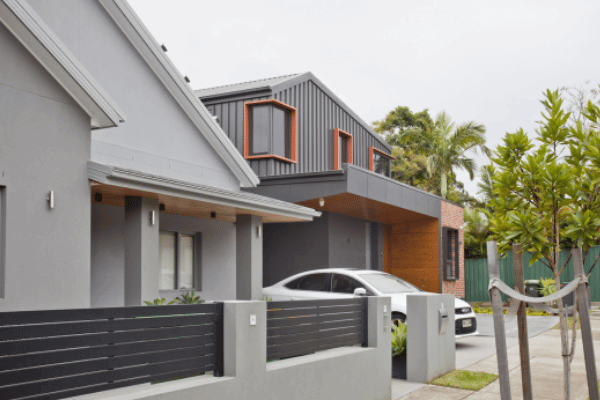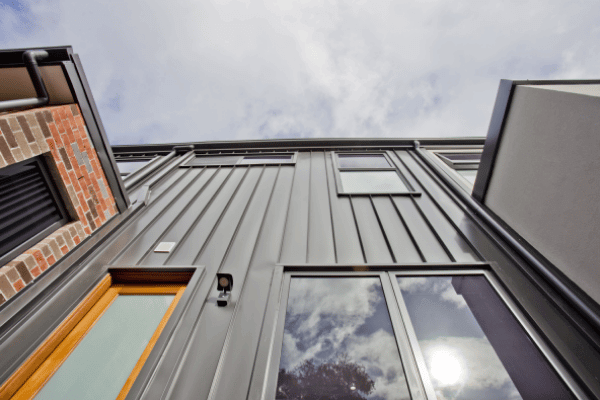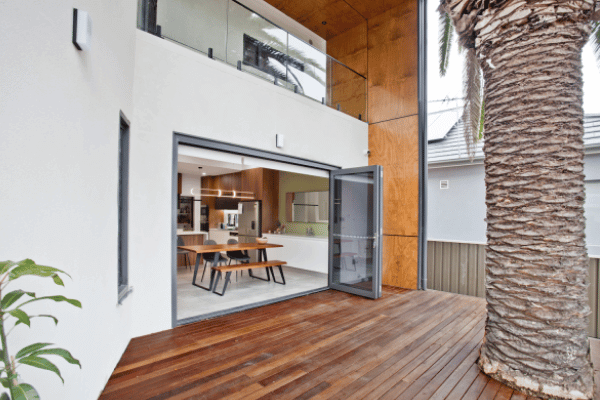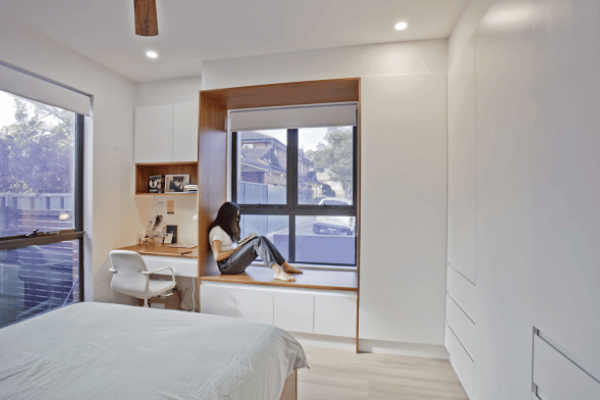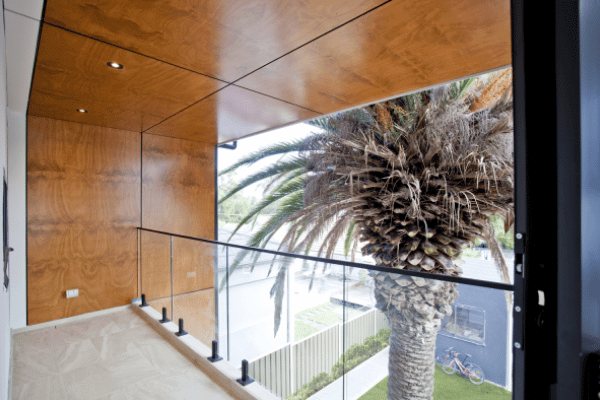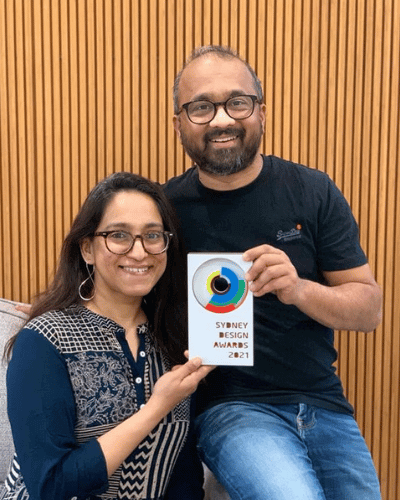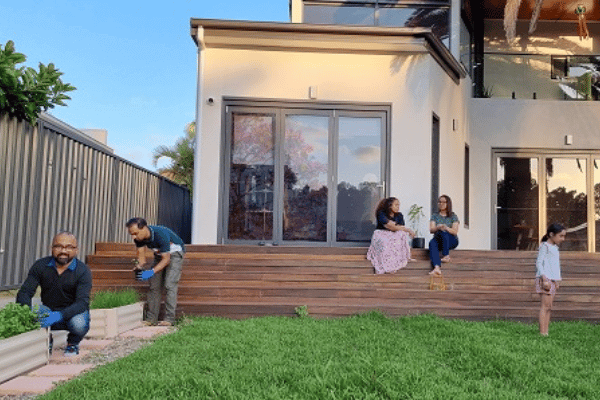Today it is more convenient than ever to build a sustainable home, with abundant information at your fingertips and so many ‘green’ product options to choose from.
Last year was an eventful year for us, as my husband I, both architects, designed and built our dream home. Starting with a blank canvas, we explored every sustainability concept as much as practically possible.
A ‘green’ home isn’t just about adding solar panels, rainwater tank or landscaping; it all begins right from when the designer puts pen to paper.
Our aim was to harness passive solar design, utilise spaces cleverly without building something unnecessarily massive, and embracing the natural features of the site.
In addition, we were keen to maximise built in storage and reduce the need for buying furniture. The vision for the home was to have a contemporary, minimal and light-filled feel.
- The first step when designing a green home is to retain as many natural features of the land as possible, whether it is established trees or land slope. Construction is an intrusive process, so conscious design is the first step. For example, designing a split level if the site is naturally sloping, so that excavation and backfill can be reduced.
- Choosing materials that blend in softly with the natural environment and the architecture around your house can be a good decision. Consider recycled materials too. People have doubts about using old materials but recycled bricks for example have a rustic charm about them and will cost you far less too.
READ ALSO: Native plants in your garden
- The house can provide a rich living experience to its occupants if the following factors are well thought of – the flow of spaces, the quality of daylight, the internal finishes in a timeless palette and the interaction of indoor and outdoor space.
- A challenge that is commonly faced when designing windows is striking a balance between getting abundant daylight and yet keeping the heat out. A couple of solutions should be considered, using low emissivity coatings, particularly for western and northern faces of the house that receive the most direct and harsh sunlight in summer. The other option is to externally shade windows with an awning that blends well with the external materials, which is more effective in keeping the heat out than internal curtains or blinds.
- Locally made products and finishes, ideally should be given preference where possible, as they are kinder to the environment, saving emissions from transportation and supporting local economy. Also natural materials like bamboo or plantation timber finishes give the house a warm and cozy feeling, as well as being a sustainable choice. Ensure you pick paints and varnishes with low VOC (volatile organic compounds) in them, VOCs are typically harsh chemicals which may affect health in the long term and are not good for the indoor environment.
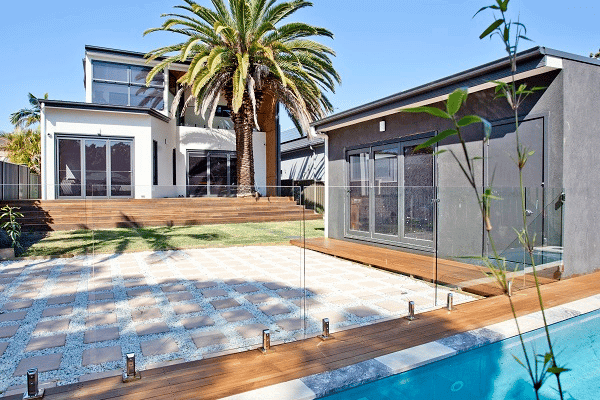
READ ALSO: Dogscaping your garden
- Sustainability will not be fully addressed if you don’t apply this criterion to the selection of appliances and fixtures too. Some examples for you to consider are low-flow shower heads and taps that dispense less water without compromising on the flow and effectiveness. Always choose fridge, washing machine and microwaves etc, with high star rating to ensure they are efficient and conserve energy, also reducing your energy bill in the long run. Install ceiling fans, these will not only provide good ventilation but also limit the use of air conditioning to extremely hot days.
- Finally think about the optimum space you need for your house, after all construction of your home is going to impact Mother Earth and our environment. Why not build to fulfill our needs without adding unnecessary frills. Don’t compromise on comfort and convenience in your ‘dream home’ but think about giving back to nature by being mindful about your footprint!
Sachin and Kalyani Wakhare’s newly built home has won a design award trophy at this year’s Sydney Design Awards.
A multi-living family home concept, it was designed for their family and that of Sachin’s brother Sanjay. And so, basically, it is two separate homes in one.
Some of the measures implemented in their sustainable home include using recycled materials, passive solar design, local products, designing around existing palm tree, harnessing solar energy, and storing rainwater in a large underground tank for the garden. They are currently working on a compost bin on site to produce bio-gas for BBQ from organic waste.
Facade palette pays respect to significant heritage church across the road from them and their immediate surroundings.
READ ALSO: Veena Sahajwalla: NSW Australian of the Year 2022



